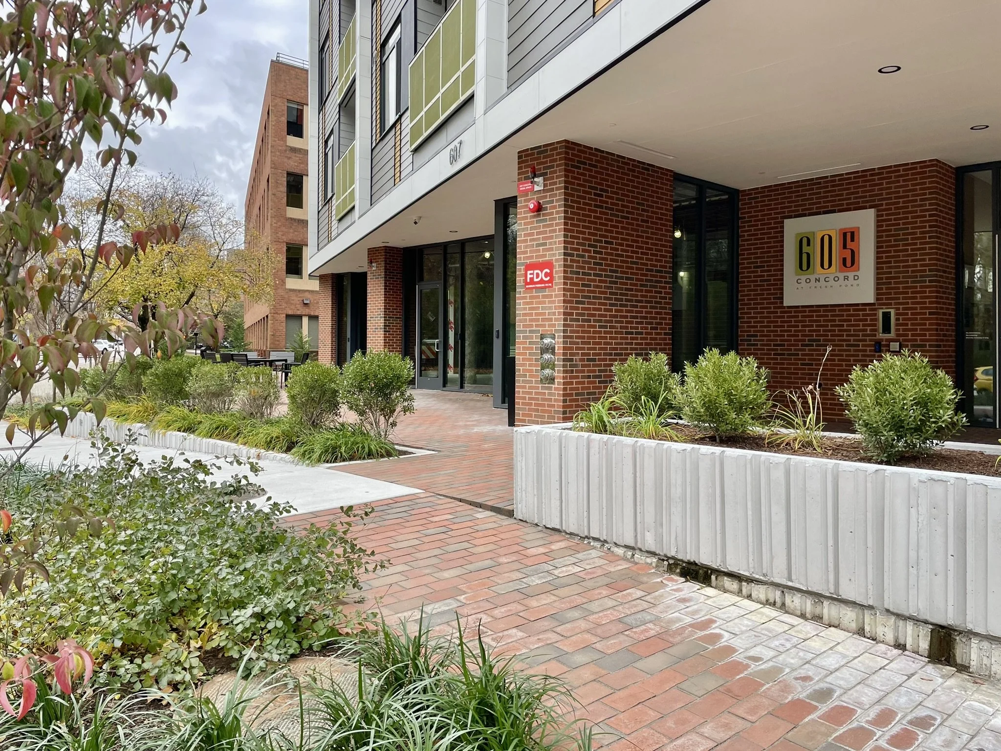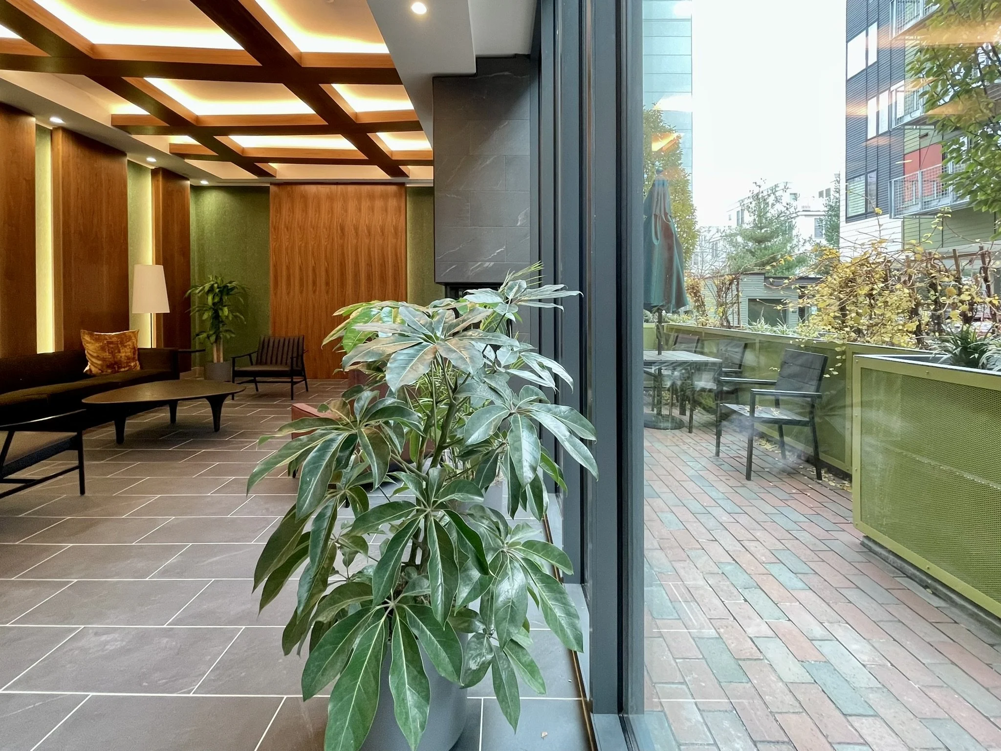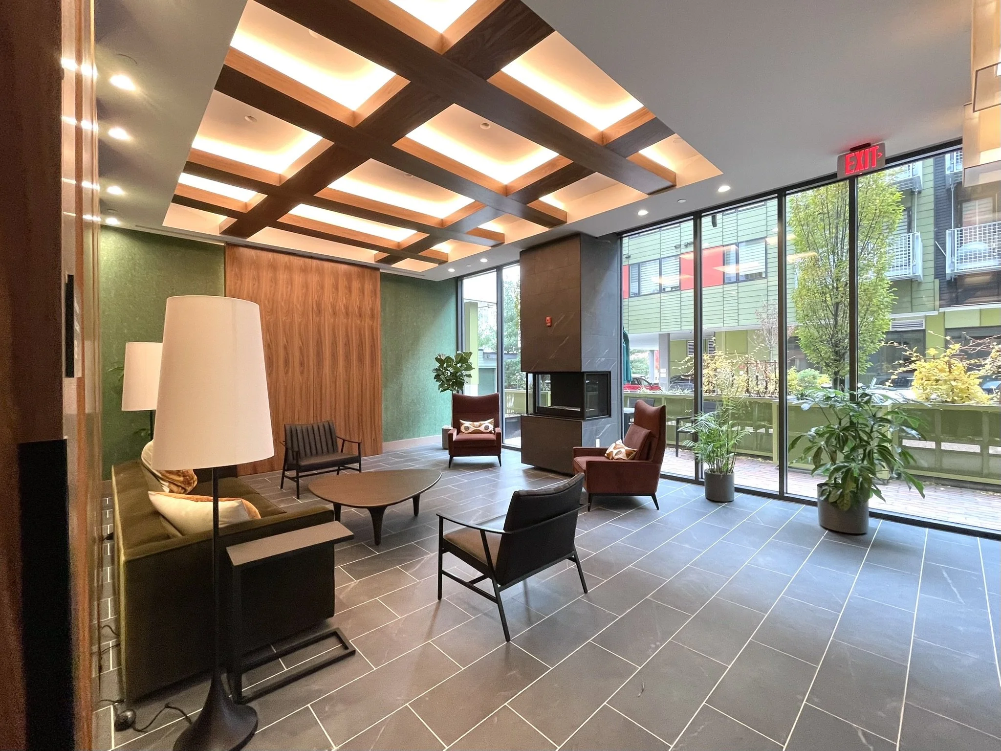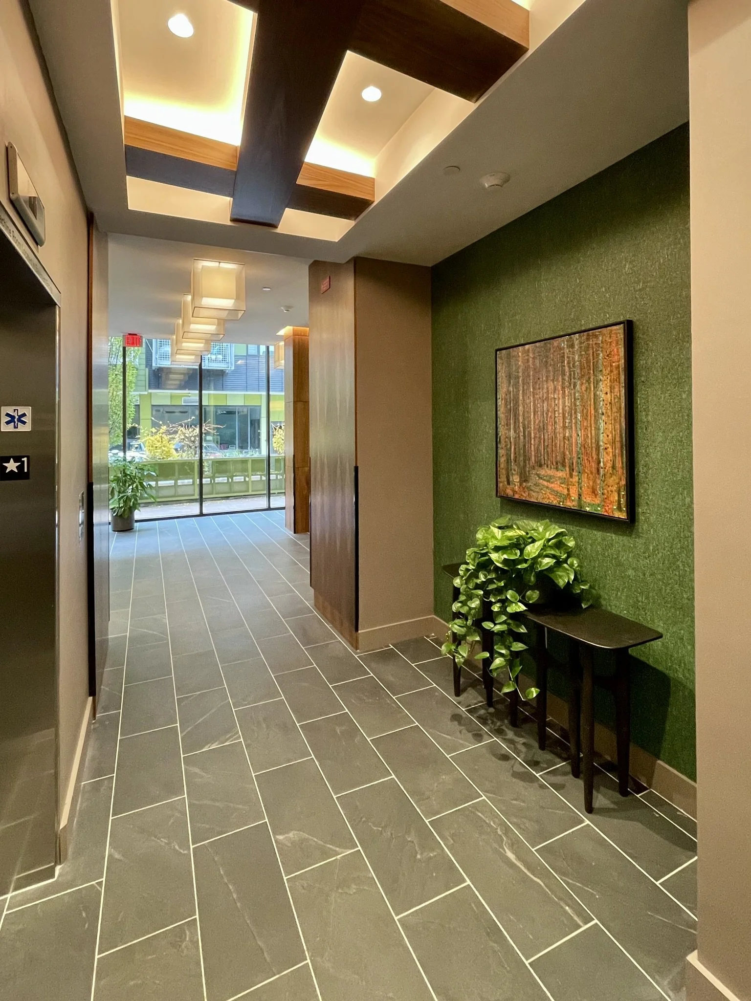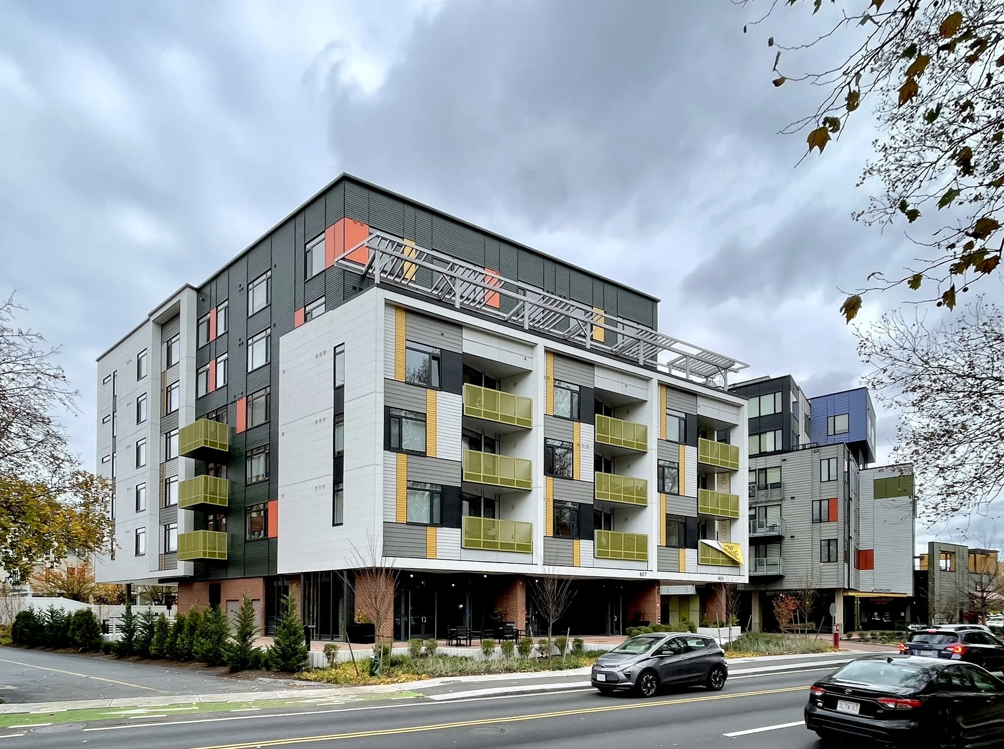
Concord Ave
Client: Acorn Holdings
Firm: Piatt Associates, Sara Kudra, Design Staff
Stats:
New construction
49 apartments
Cambridge, MA
Photography: Sara Kudra
From Piatt Associates:
Phase II of a landmark residential and retail development in an important urban gateway has 49 apartments and 2,500 square of retail/restaurant. The “podium” base allowed for a six story building with primarily wood construction. Units have views of neighboring parkland and reservoir, with balconies and roof-top terraces. Below grade parking for bicycles and vehicles, common meeting and exercise room completes the program. A transit-oriented development, the project is within one quarter mile of Alewife subway stop and has frequent front door bus service to Harvard Square. A full below grade garage, constructed into the water table, required careful solutions for construction, foundation design and waterproofing, and special structure for fire department and service vehicles.

-
Resilient streetscape
Located in a flood plane near fresh pond in Cambridge, the project is elevated for long term resiliency. Accessible grading minimizes the effect of a high first floor elevation.
-
Biophilic lobby
A light-filled lobby design makes the most of a narrow space, bringing the outdoors in while offering residents outdoor seating in nice weather.
-
Airy and warm
The seating area offers a fireplace for cold months, and a gathering space for all times of year.
-
Greenery in and out
Even the view from the elevator circulation has natural light and bio-based material textures with a cork wall covering and wood panels.

